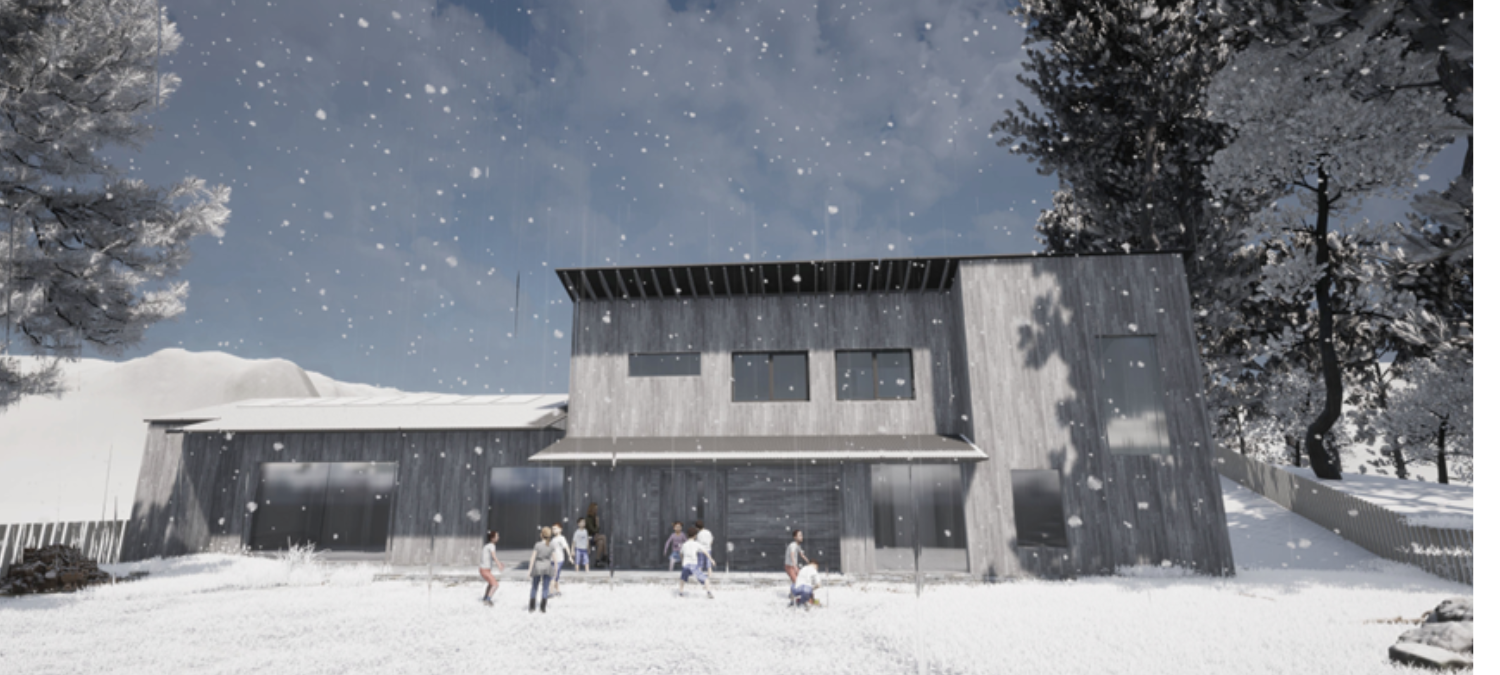
Braemar Guide Sheiling#2
A design review showed an amended design could produce 95% energy savings at no additional capital cost.
The Braemar Sheiling was a wooden ex-army hut which for 62 years provided basic residential accommodation to Girlguides and youth groups in the Aberdeenshire village of Braemar. The property was demolished as it was no longer fit for purpose and Girlguiding Kincardine and Deeside embarked on plans to construct a new purpose-built facility.
An initial design for the Sheiling#2 was developed. However, Girlguiding Kincardine and Deeside wished to ensure that it would need future needs by embracing net zero targets.
An application was made to the Vattenfall Unlock our Future Fund for £2,000 to carry out a review and upgrade of the existing design, so that Sheiling#2 would meet Passivhaus standards.
As a result of the review, significant design changes were proposed to the structure and energy systems in the building.
The revised design is two storey, rather than a single storey, however it is only very slightly taller than the original design and many aspects of the design, such as the roof, have been simplified. The revised design requires a smaller, lower cost heating system and overall costs no more to build than the original design. However, the revised design saves a remarkable 95% of the forecast energy use.
The lesson learned from this is the value of taking the time to do this high quality feasibility study will save many times over the money spent on carrying it out - in this case, a one year payback based on current electricity rates. Warren Burgess, Girlguiding Kincardine and Deeside
As well as costing no more than the original design, the Passivehaus design is proving attractive to donors and potential funders required to make the new facility a reality.




